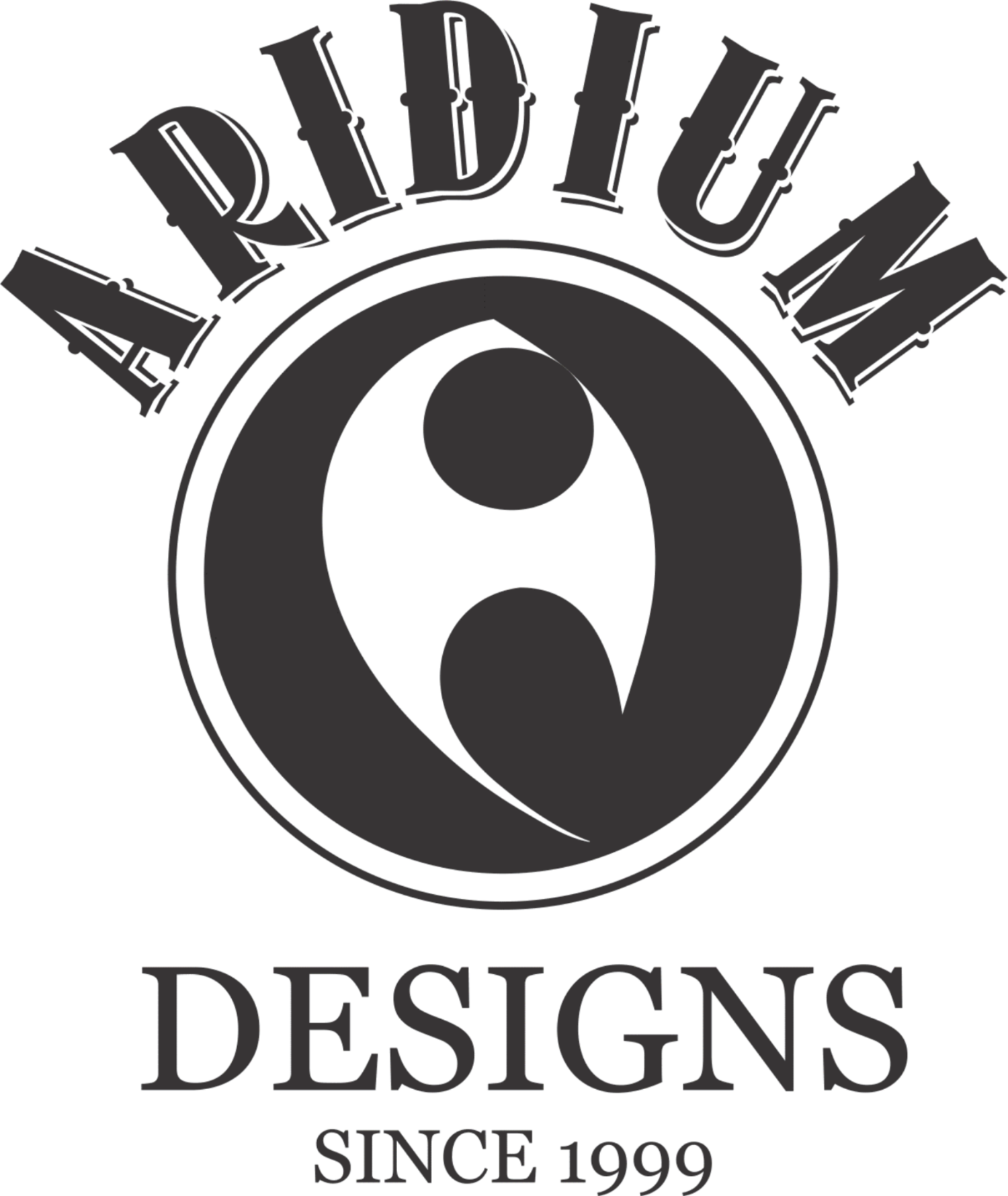We were awarded the commission to model in 3D the design of a 45m Vehicle Ferry. Although not quite our usual realm of design, was lots of fun neither the less. This process enabled the Marine engineers and Naval architects to stream line the design process. We as an extra service were able to design the most ergonomic, economical and compliant general furniture and fitout arrangements' through the benefit of fly over views and walk through's.
Bulk head and structure clearances were much more visible and understandable for all concerned, from engineers to the ship builders all the way to the carpet layers...
It was truly amazing seeing the build process take place and being kept up to date with the progress, thanks to the amazing engineers and ship builders for keeping us up to date.
It was such a proud moment for us to receive the photos of the actual built vessel steaming down the coast! (photos of actual vessel without furniture fitout completed)
full structure design - finished product for build.
Exhaust tower height sizing trials and development.
View of see through, to first floor interior/accommodation/wheel house and stair wells. 3d modelling is great for this option to turn on & off components of the design.
'Full steam ahead, land ahoy!'





