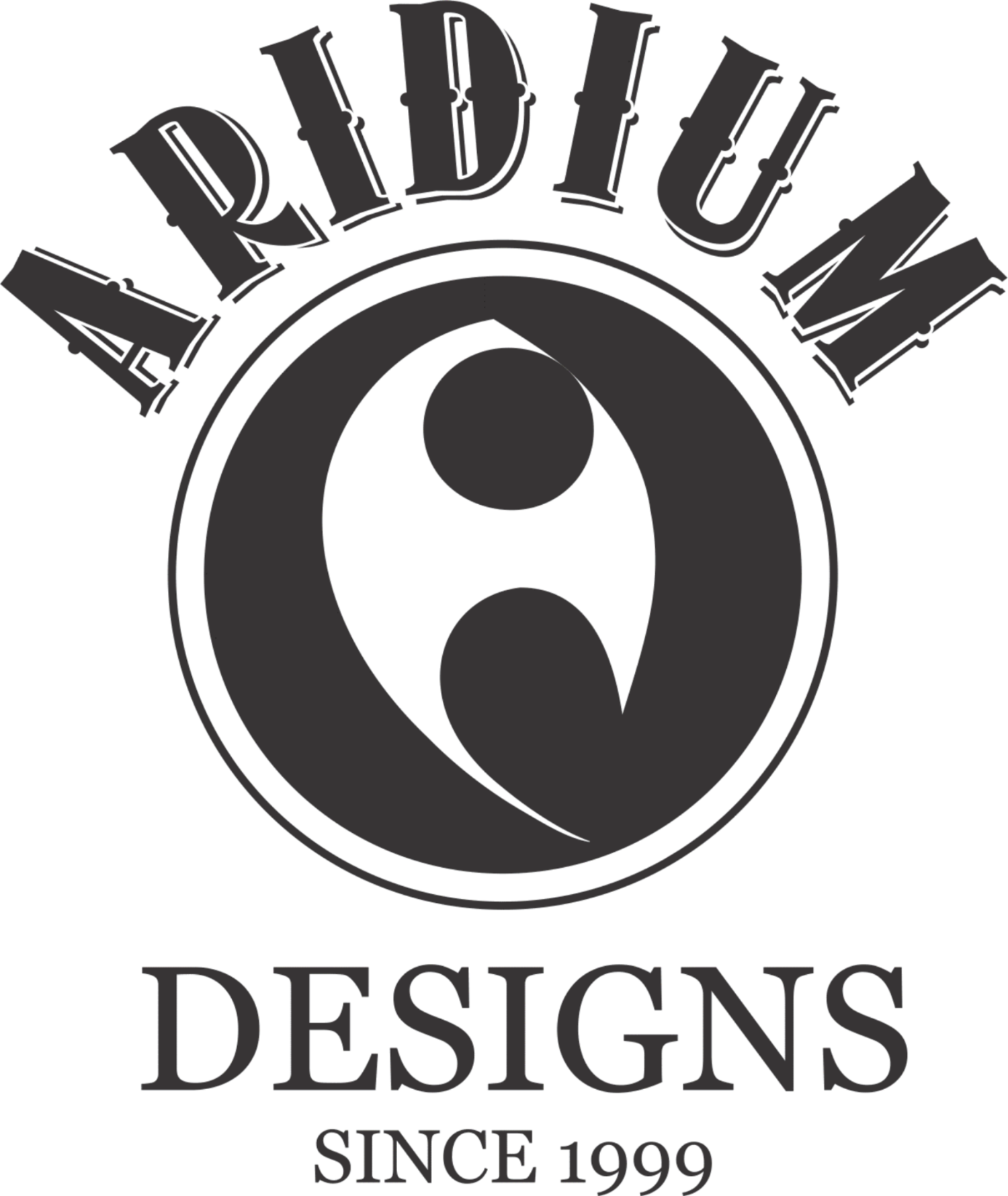from plans to 3D model
We were lucky to be able to supply a happy customer with this imagery. We were supplied with a PDF file of their house plans, then with our CAD software we then created a 3D model with their requested Resene & Coloursteel colours. This enabled them to submit images of the Spec House to be built, to real estate advertising and also this site sign we constructed. The bonus of having their house turned into a 3D model gives them and there prospective buyers a great representation of what the end product will look like and can be viewed from any angle you desire.

